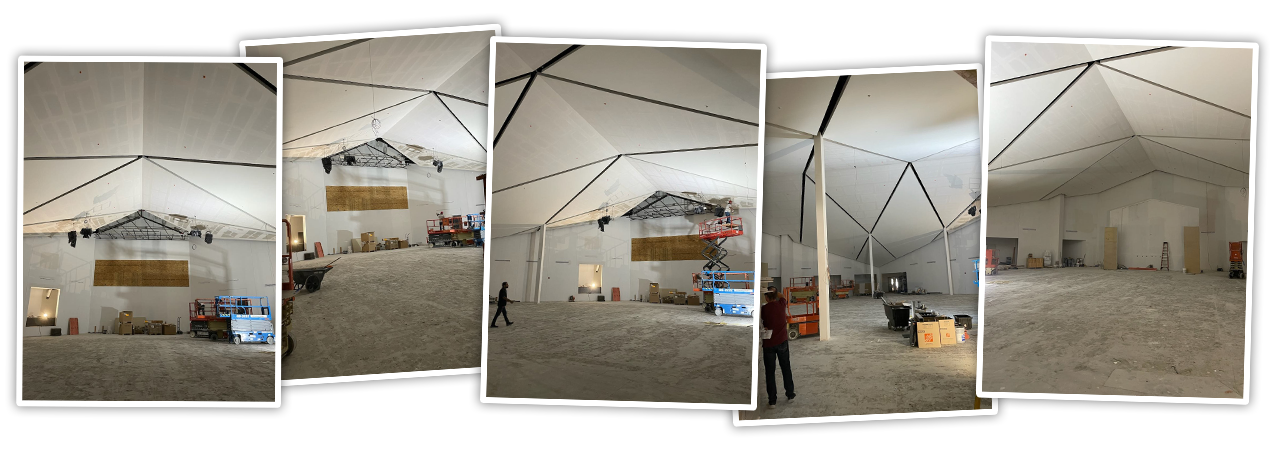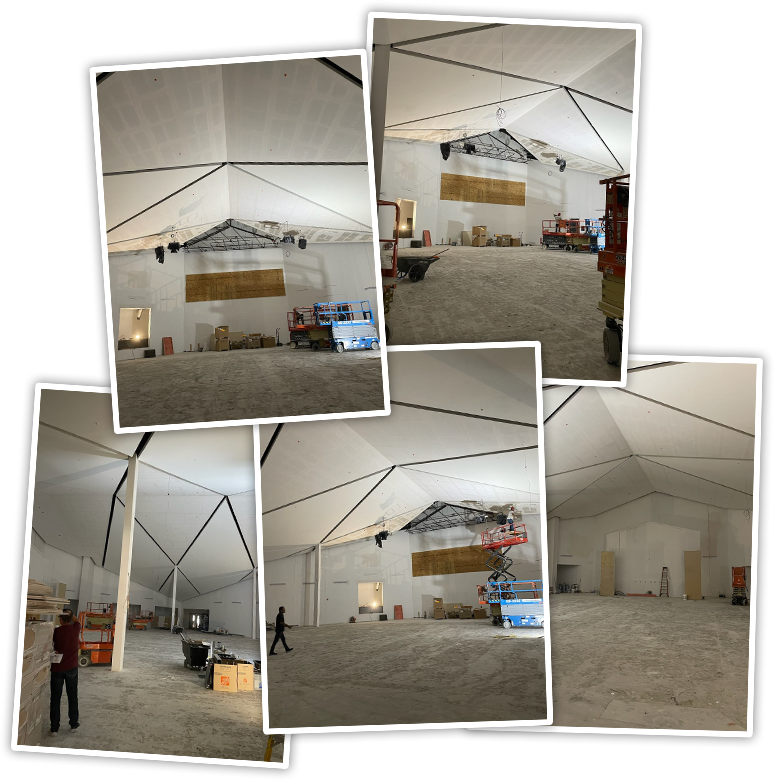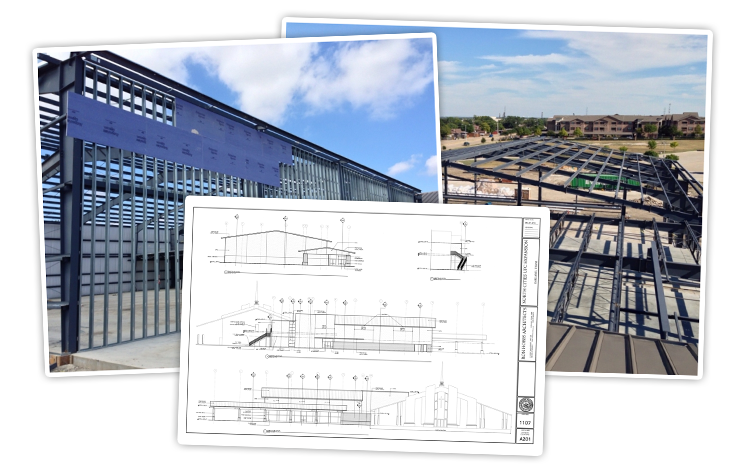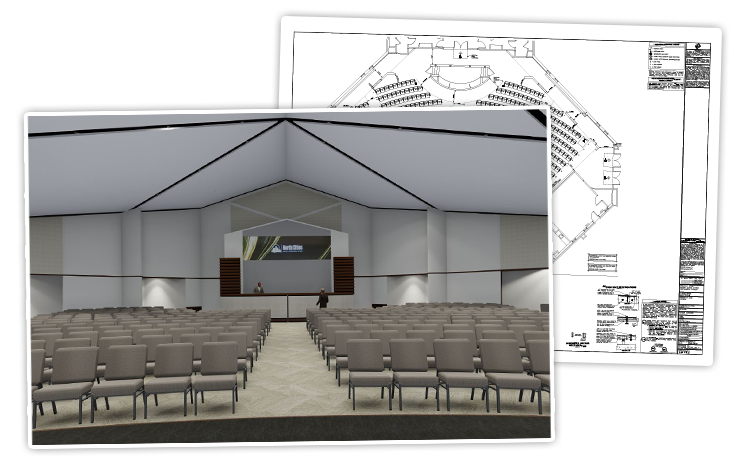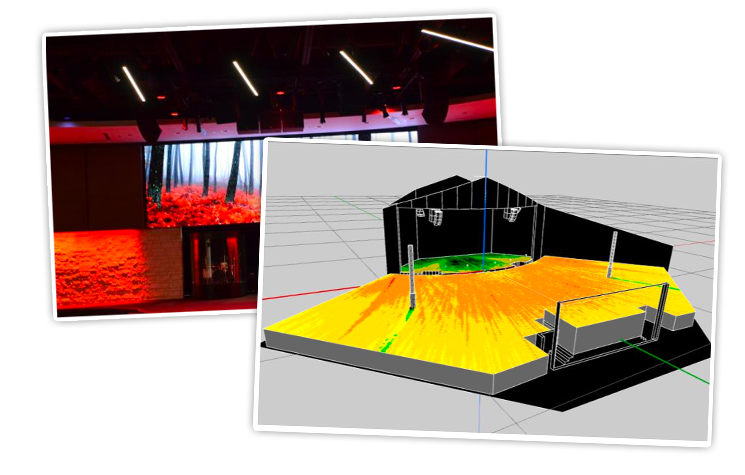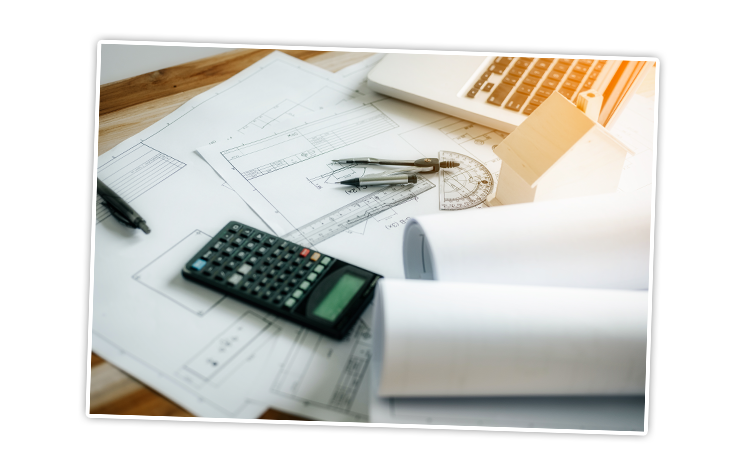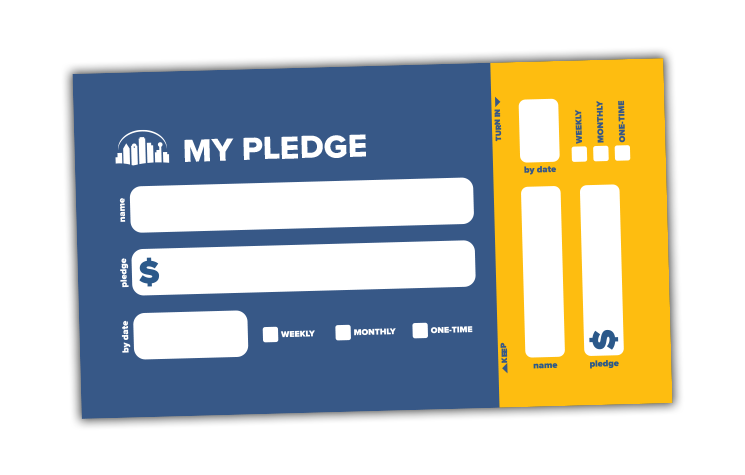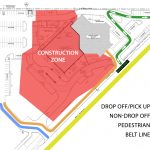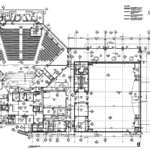In 2006, we embarked on our most extensive expansion project to date. It started with designing a Master Plan for the development of our campus. Then, based on that plan, we built and paid for our expanded parking lot. In 2012, we started work on a new 23,000ft2 multi-purpose facility, beginning with Architectural Design & Construction Drawings, and then receiving proposals, securing financing, and ensuring that we were building as efficiently and cost-effectively as possible. Actual construction of the new building began in April 2014 and finished about two years later. We held our first worship service in the new spaces on June 5, 2016.
The following year, we took the next step in our plan, renovating a portion of the original 25,000ft2 building to provide nurseries, a mother’s room, offices, and two new multi-purposes rooms. We completed and occupied those new spaces in November 2018.
As we’ve made our way through the various phases of the expansion process, we’ve worked hard to plan strategically, but to remain flexible and make adjustments in response to the growth and needs of our ministries. We’ve also endeavored to keep costs down, to pay outright for as much as we can, and to minimize the amount of money that we borrow, so that we can maximize the amount of resources focused on ministry.

